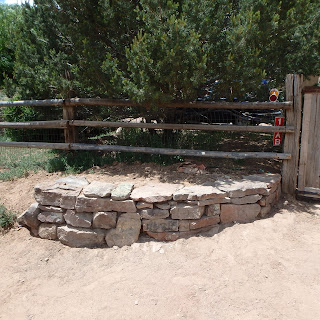Update Projects Completed by Thor Sigstedt:
1998
-Two story passive solar house, Chez Sin Busse; a slip form footing and stem wall, frame structure with 2 x 10 splined floors throughout, large beams and columns, cast faux stone sink and counters in kitchen and bathroom, with a faux stone sculpted bathtub. Mud and gypsum/hybrid mud plastered extensively, very little sheetrock in the building, large upstairs deck, photovoltaics, willow/salt cedar/recycled painted planks and carved planks ceiling hung from wooden I beam structure in a large slope and 18 foot high ceiling, pro panel roof, wooden stairs, greenhouse section, many windows.
- 2000 June Hutchinson Addition:
All adobe high quality bedroom and bathroom addition, 10 foot ceilings, passive solar, bermed in, radiant heating in slab throughout, stone tiled glass door bath, large walk-in closet, utility room with separate furnace, diamond hard trowed finish throughout (plastered by Thor), large living room lathed and plastered with diamond finish coved ceiling between vigas, brick patio and adobe entrance wall, cabinets throughout house by Thor and copper clad window sills. Pro panel roof, vigas and rough sawn decking and main part of house reroofed in torched down roof by Thor
- 2006 Crescent House: large scale upscale house with many details executed by Thor, including: rustic cedar and copper lined canales, exterior wooden slabs spiral staircase, numerous curved walls framed by Thor, all skylights cut out and framed by Thor, major bronze staircase designed and built by Thor in his bronze foundry.
- 2007 Camino Del Monte Sol: guest house, 750 sq. ft. with portal and 2 story layout, adobe and frame hybrid, all details designed and executed by Thor, including walls, plaster (hybrid mud and gypsum), recycled brick floors, wood floor bedroom, tiled shower, radiant heat, passive solar heat, recycled vintage windows, barnwood cabinets, kiva fireplace, weathered vigas and rough sawn ceiling decking, torched down roof by Thor and numerous other projects on the property including a glassed in mud room, exterior steps and stonework, numerous artistic and decorative security screens, rustic bathroom remodel with hard troweled micro-finish and sculpted stone sink with recycled teakwood tubs made into cabinets and doors, many cabinets, skylights and light fixtures from cast iron and cast glass.
- 1995 450 sq ft Casita; straw bale, free form, quintessentially rustic with spiral design guest house/rental with abundant weathered wood and natural stick and log details.
- 19933,000 sq ft log shop/studio/foundry with pro panel roof, high ceilings, slab and wood floors, passive solar details, full foundry with crane and burnout ovens, slurry mixers and wax work capacity. Large 2 story shed on far end.
These are in addition to:
http://www.adventuretrails.org/thors_resume.htm
also: smaller projects recently executed include:
- 2013, 2014Large flagstone patio with mortise and tenon weathered pole ramada, adobe entry wall and door opening with barn wood and rustic detailed doors opening to flagstone walkway and stone wall planters, etc.
- 2015 Stone walls and rustic gate
- 2015 Southern Yellow Pine wood floor and staircase cladding
- 2015 Copper cladding of all window sills on ECIA buildings, Eldorado
-
1998
 |
Crescent House, porch detail
|
 |
| Thor and Belle's House, spirit Valley |
- 2000 June Hutchinson Addition:
All adobe high quality bedroom and bathroom addition, 10 foot ceilings, passive solar, bermed in, radiant heating in slab throughout, stone tiled glass door bath, large walk-in closet, utility room with separate furnace, diamond hard trowed finish throughout (plastered by Thor), large living room lathed and plastered with diamond finish coved ceiling between vigas, brick patio and adobe entrance wall, cabinets throughout house by Thor and copper clad window sills. Pro panel roof, vigas and rough sawn decking and main part of house reroofed in torched down roof by Thor
- 2006 Crescent House: large scale upscale house with many details executed by Thor, including: rustic cedar and copper lined canales, exterior wooden slabs spiral staircase, numerous curved walls framed by Thor, all skylights cut out and framed by Thor, major bronze staircase designed and built by Thor in his bronze foundry.
- 2007 Camino Del Monte Sol: guest house, 750 sq. ft. with portal and 2 story layout, adobe and frame hybrid, all details designed and executed by Thor, including walls, plaster (hybrid mud and gypsum), recycled brick floors, wood floor bedroom, tiled shower, radiant heat, passive solar heat, recycled vintage windows, barnwood cabinets, kiva fireplace, weathered vigas and rough sawn ceiling decking, torched down roof by Thor and numerous other projects on the property including a glassed in mud room, exterior steps and stonework, numerous artistic and decorative security screens, rustic bathroom remodel with hard troweled micro-finish and sculpted stone sink with recycled teakwood tubs made into cabinets and doors, many cabinets, skylights and light fixtures from cast iron and cast glass.
- 1995 450 sq ft Casita; straw bale, free form, quintessentially rustic with spiral design guest house/rental with abundant weathered wood and natural stick and log details.
- 19933,000 sq ft log shop/studio/foundry with pro panel roof, high ceilings, slab and wood floors, passive solar details, full foundry with crane and burnout ovens, slurry mixers and wax work capacity. Large 2 story shed on far end.
These are in addition to:
http://www.adventuretrails.org/thors_resume.htm
also: smaller projects recently executed include:
- 2013, 2014Large flagstone patio with mortise and tenon weathered pole ramada, adobe entry wall and door opening with barn wood and rustic detailed doors opening to flagstone walkway and stone wall planters, etc.
- 2015 Stone walls and rustic gate
- 2015 Southern Yellow Pine wood floor and staircase cladding
- 2015 Copper cladding of all window sills on ECIA buildings, Eldorado
-







































Thumbs-upon the stonework.
ReplyDelete